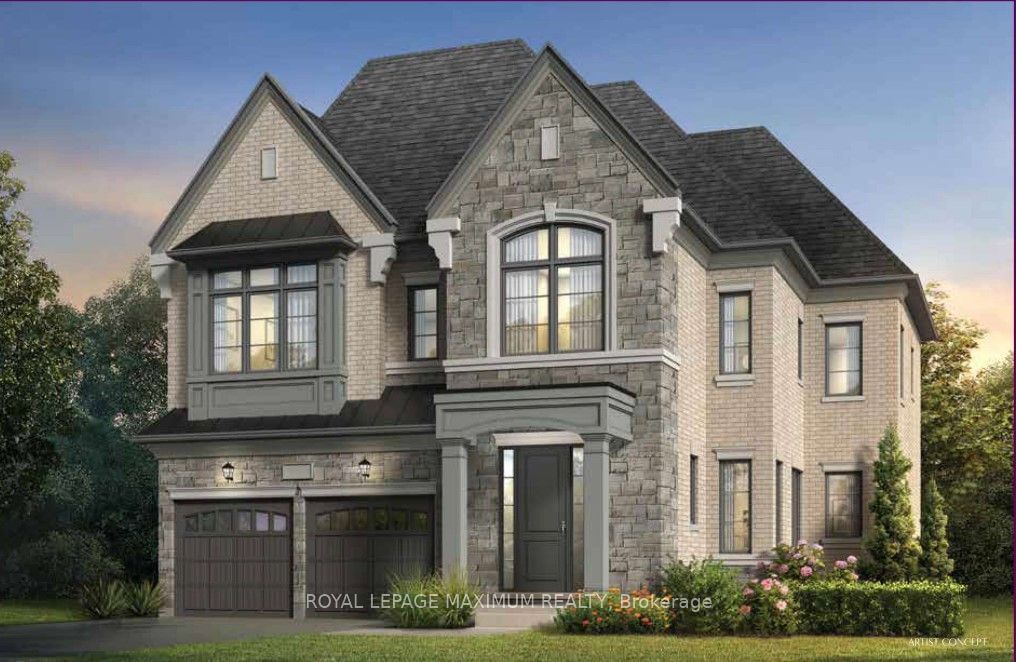$2,899,990
$*,***,***
4-Bed
5-Bath
3000-3500 Sq. ft
Listed on 5/26/23
Listed by ROYAL LEPAGE MAXIMUM REALTY
Brand New Home In The Sought After Newly Developed Thornhill Woods Infill Community By Vogue Homes! This "Montblanc" Elevation "B" Model Is A 2 Storey Detached Home On A Premium Pie Shape Court Lot That Has 72Ft Width Across The Rear Lot Line And Includes A Finished Walkout Basement. Approx. 3404 Sq.Ft (4475 Sq.Ft With Finished Basement). Home Is Still Under Construction So No Viewings Permitted For Safety Reasons. 10Ft Ceilings On Main,9Ft Upper & Basement Levels.Oak Staircase With Iron Pickets, Crown Moulding, 42" Linear Electric Fireplace, Led Potlights, Ensuites With Granite Counters & Undermount Sinks For All Bedrooms, Family Size Kitchen With Granite Counter, Breakfast Bar Island & Servery, Primary Bedroom With Impressive Walk In Closet & 5Pc Ensuite With Stand Alone Tub, Glass Shower, His/Hers Sinks & Make Up Desk. Finished Walkout Basement With 2 Recreation Rooms & 4Pc Bathroom. All Dimensions Taken From Builder's Floor Plan In Pics & Site Plan Attachment Showing Lot Location.
List Of Included Standard Finishes In Attachments. Pick Your Own Kitchen, Floors & Other Interior Finishes From Builder's Design Studio Standard Samples Or Upgrade To Your Preference! Applicable Tarion Warranty. $300K Deposit In 6 Payments.
N6055540
Detached, 2-Storey
3000-3500
10+2
4
5
2
Built-In
6
New
Central Air
Fin W/O
Y
Y
Brick, Stone
Forced Air
Y
$0.00 (2023)
110.63x30.70 (Feet) - 99.51' On West Boundary, 72.06' @ Rear
